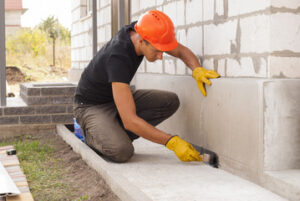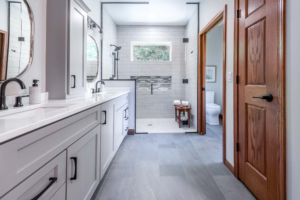Foundation repair is crucial to ensure the safety of your home or business. It should be done as soon as you notice the first signs of damage to your foundation.

Structural cracks that are widening and displaying a zigzag pattern are usually a sign of a failing foundation. There are several different types of repairs that can be performed.
Depending on the type of foundation that was used in your home, there are a variety of ways to fix and reinforce it when problems arise. One popular method is concrete piles, which are made of concrete (although some are made of timber and steel) and are used to transfer loads from the superstructure to deeper soil or rock. They can be installed by driving, drilling, or jacking methods.
Concrete piles are an excellent option for many foundation repair situations, as they provide a quick and relatively inexpensive solution. They also have great load capacity and are capable of withstanding the forces of settling and ground movement. They are a great choice for residential and commercial projects, especially in Central Texas.
When the time comes for foundation repairs, it’s important to choose a company that is highly experienced and specializes in this type of work. Using a general construction company that tries to “do it all” may save you some money up front, but will lead to more significant long-term damage and additional costs down the road.
A reputable foundation repair contractor will have the knowledge, skills, equipment, and experience to properly diagnose your specific situation, determine the appropriate solution, and then get started on the work. They should be able to answer any questions that you might have, and provide you with a written estimate detailing all of the elements that need to be repaired along with a schedule for completion of the project.
It’s important to keep in mind that the foundation is just a part of your home, but it’s an extremely critical component. It was designed to sit in a certain position, and everything in your home is built around it. If the foundation begins to move, it can create major issues in your house, like cracks in walls and floors, bowed basement or crawl space walls, unlevel floors, and more.
A good way to determine if a company is the right fit for your repair needs is to ask them about their warranty and what kind of results they can guarantee. A reputable contractor will have a warranty that protects their work and is willing to stand behind it. They will also be able to explain how their process works, including what to expect during the repair and how long they anticipate the job taking.
Poured Concrete Piers
Unlike concrete piles, which are inserted into the ground to stabilize foundation movement, these piers are constructed of concrete that is poured directly into the hole. This is a less labor-intensive approach that still offers adequate stability for the building. These piers may resemble simple cylinders or can be created with a bell shape at the bottom to provide additional support. This type of pier works well in many soil conditions and is a good choice for homeowners who have mild to moderate foundation problems.
A house on a slope often requires stabilization by drilled concrete piers to prevent movement of the foundation and lower-level walls. Whether your floors are sloping or you’re having trouble opening windows and doors, this type of movement can cause serious structural damage and is usually caused by soil migration downhill around the foundation.
The drilled concrete pier method is typically more expensive than other pier types. However, it is the most reliable option for stabilizing your foundation and reversing lateral movement. It can be difficult to determine the best pier type for your home based on the soil depth and condition. Therefore, a professional should perform a thorough inspection of your foundation and the surrounding soil.
During this process, the work crew digs holes close to your foundation and installs temporary brackets along the perimeter. They then use a hydraulic press to drive steel pipe segments vertically into the ground until they reach firmer sub-strata. The concrete that is poured into the holes after this step reinforces the pier and lifts your foundation.
This pier repair method is similar to the concrete piling method but uses different equipment. The work crew drills holes, typically with an auger drill, at a predetermined depth next to the foundation. They then insert a steel cage or rebar into the holes to reinforce the new concrete. Finally, they pour a mixture of concrete over the rebar to create the new foundation pier. This type of pier doesn’t require as much excavation and is quicker to install than other pier types.
Steel Piers
Steel piers, sometimes called push piers or resistance piers, are hollow steel pipes that are hydraulically driven into the soil under a building’s foundation. They can be driven deep into load-bearing shale or bedrock. They’re often the preferred method of repair by foundation experts and engineers. They’re able to support a greater load capacity than concrete pilings. Unlike traditional concrete piers, steel piers can be installed without excavation or backfilling, which minimizes landscape disruption.
They’re a great choice for properties that need a long-term solution to structural shifting or sinking. Using a patented design, they offer superior strength and a unique ability to penetrate heavy loads. Steel piers are also an eco-friendly option, generating minimal waste during the installation process.
In addition to stopping movement and stabilizing a home’s foundation, they can also close cracks in masonry, restore other deteriorated components of the structure, such as sagging or leaning walls or tilted floors, and restore sloped landscaping. They’re also a good solution for homes that require additional lift, especially if the problem is caused by a sinkhole or a large tree root mass pushing against the foundation.
Another popular choice for a long-term solution is composite pilings, which combine the advantages of both steel and concrete to create an unmatched foundation support system. This innovative technique uses a special formula to combine the strengths of both materials, resulting in a stronger and more stable support for your foundation.
While this solution is not as cost-effective as a concrete pier, it’s still an excellent choice for many property owners. It’s less invasive than concrete piers, and it requires fewer masons to install. It’s also an excellent choice for older buildings with grade beams that need to be lifted, since it doesn’t involve tearing down the building’s slab.
It’s important to consult with a contractor to find out which type of pier is best for your foundation. There are several different options, including helical and concrete piers. Each offers different benefits and advantages depending on your needs. Talk to an expert and learn what solution is right for you.
Helical Piers
When soil conditions are too weak for traditional piers, helical piers offer foundation repair solutions that can stabilize and lift the affected area. Engineers often recommend these steel piers for commercial and residential structures that need stronger support than typical piers can provide. They have long been used to strengthen existing foundations as well as protect new construction against unstable soils.
Unlike push piers that are hollow steel pipes pushed into the ground, helical piers have a screw-like design that allows them to be turned into the soil like giant screws. They can be installed from either the exterior or interior of your home and are designed to transfer the weight of your home downward into competent soils that can support it. Once they reach the required load capacity, helical piers can even lift your home back to its original position if it has settled.
To install a helical pier, your contractor will need to dig a hole in the affected area and then turn in the pier shaft. They can be turned as deep as needed, and the installer can determine when they are at the proper depth by utilizing a built-in pressure gauge. Once they have reached the necessary load capacity, the piers can be connected to your foundation by installing a steel bracket under the footing.
Helical piers have many advantages over other types of piers, including their strength and speed of installation. They also require less material to achieve their desired load capacity, and they can be driven into the ground with smaller equipment than other types of piers. However, Powell cautions that they may not be the best choice for heavy structures or extremely rocky soils.
When choosing a helical pier contractor, look for one with a history of success and an understanding of the different types of foundation repair solutions available. Your contractor should discuss all of your options and be ready to answer any questions you may have. They should also be willing to consult with a structural engineer if they think that’s a good idea. Finally, be sure to ask for a quote that includes both the cost of the piers and the price of the installation.
